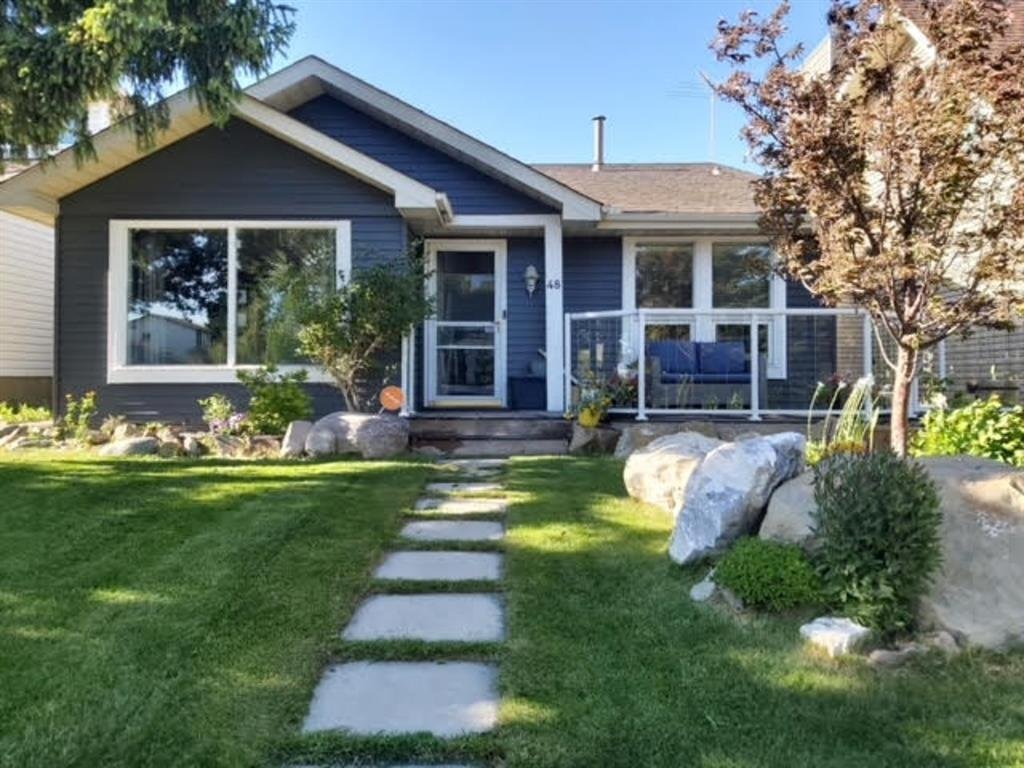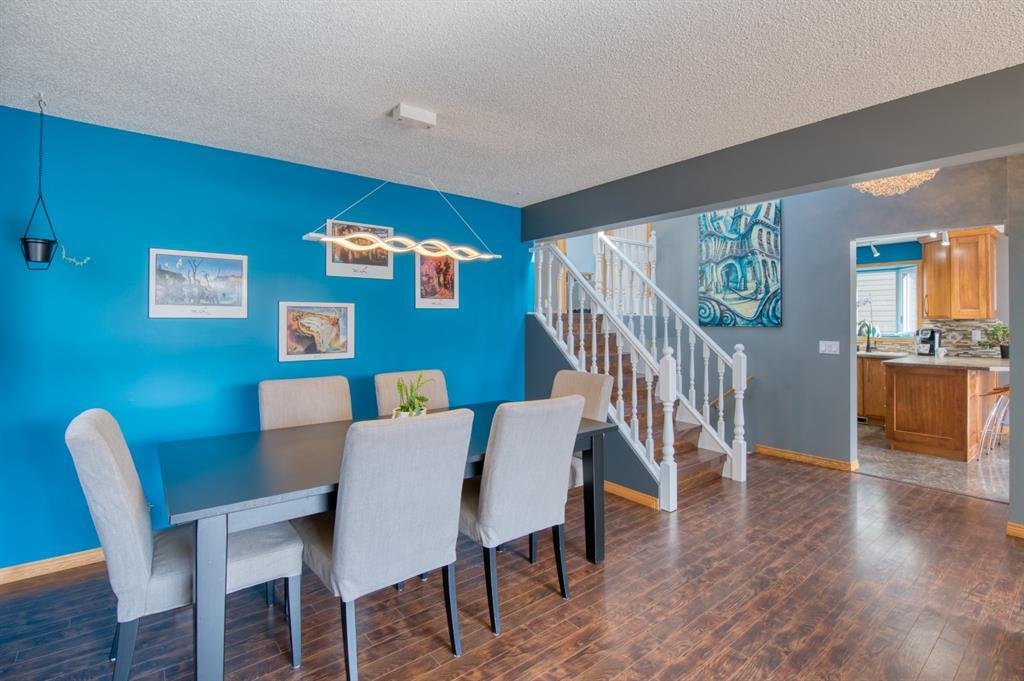48-Scenic Rise NW
Price: $519,900
Address: 48-Scenic Rise NW
City: Calgary
Province: AB
Postal Code: T0M1R0
MLS #: A1210418
Square Feet: 748
Bedrooms: 3
Bathrooms: 1 full
Basement: N/A
ANTASTIC UPDATED WALKOUT SPLIT LEVEL, WITH A 22'X27' DETACHED GARAGE, ON A QUIET STREET, 10 MINUTE WALK TO THE LRT PLATFORM. The glass railed front deck ( built in 2015)is bathed in south sunshine all day. Step into the home, appreciate the vaulted ceilings with a large skylight flooding the entire main floor with natural light. The easy to care for rich laminate floors (replaced in 2018) run throughout the three developed levels. Step into the custom designed kitchen(replaced in 2011) with excellent built ins, vinyl flooring and a breakfast nook area. Lots of counter space with an eating bar as well. Vinyl windows throughout the three levels along with newer patio doors on the 3rd level family room. Three bedrooms upstairs, with a 4 piece bath and a spacious primary bedroom. The re-designed beautiful 3 piece ensuite(completed in 2013),glass shower and concrete counters make this the ultimate escape. Wide open 3rd level walkout family room with newer patio doors is perfect for just hanging out together. The den on this level is ideal for a home office with easy access to the rear patio. The 4th level has the laundry room and awaits your development ideas. The entire exterior siding was recently professionally painted a beautiful charcoal grey. Rear fencing(replaced in 2020) also has extra wide gates. A side yard with artifical grass(installed in 2021) completes this space. The garage has an extra side overhead door into the backyard. The shingles were replaced in 2014. DON'T WAIT-SUPERB VALUE!! (25420281)








































